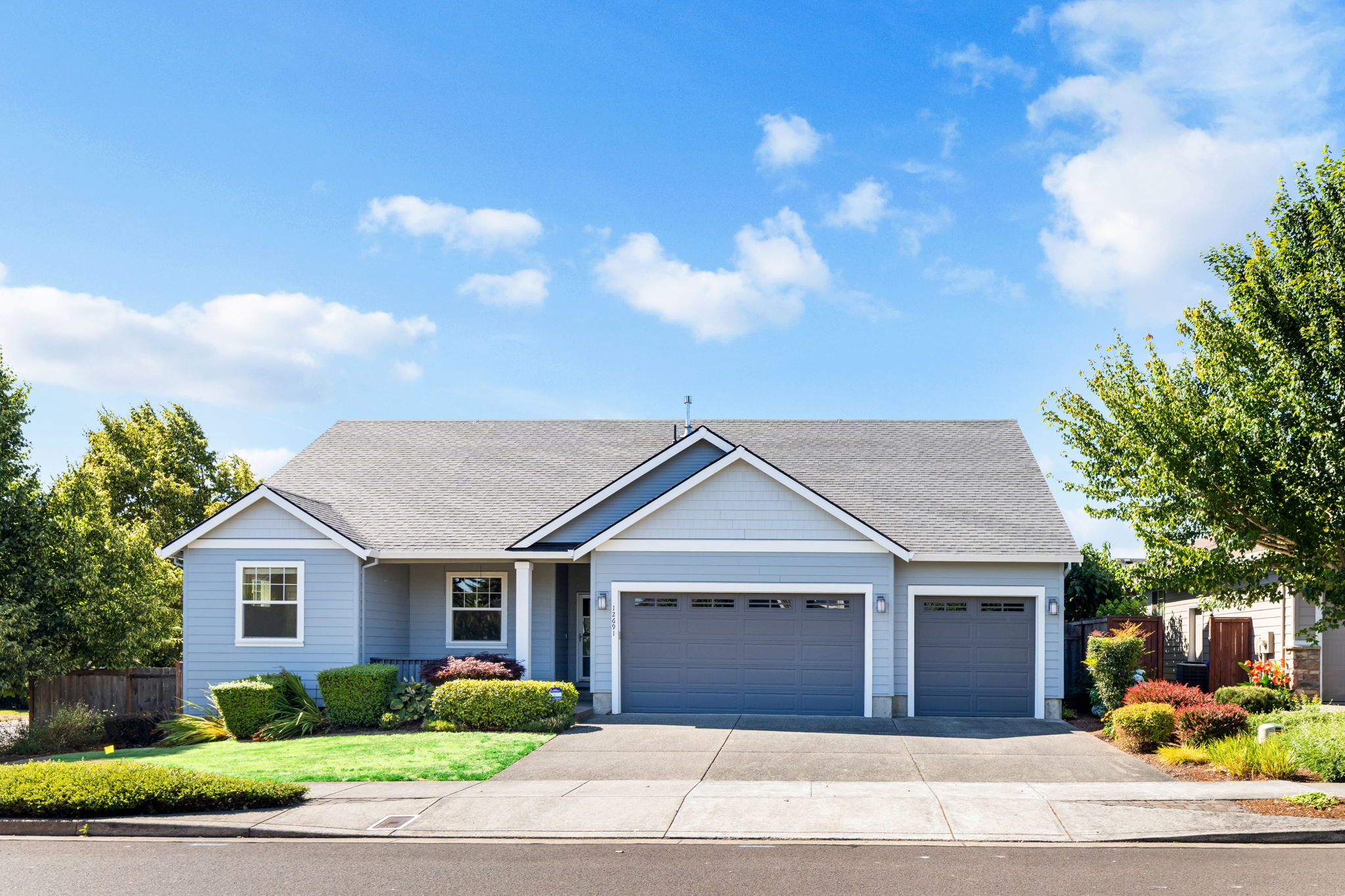Details
This inviting single level home offers a functional and comfortable layout in a peaceful neighborhood setting. The open concept living and dining areas are filled with natural light, creating a welcoming atmosphere anchored by a cozy gas fireplace. The kitchen is a standout feature, equipped with stainless steel appliances, granite countertops, and a spacious pantry, it’s well suited for both everyday meals and entertaining. Just off the kitchen, the dining area opens to the backyard, offering easy indoor, outdoor flow. With three bedrooms, two bathrooms, and a three-car garage, the home provides ample space and flexibility. Enjoy the simplicity of single level living with well-maintained finishes and a thoughtfully designed floorplan that works for a variety of lifestyles.
-
$599,999
-
3 Bedrooms
-
2 Bathrooms
-
1,682 Sq/ft
-
Lot 0.15 Acres
-
3 Parking Spots
-
Built in 2012
-
MLS: 446470381
